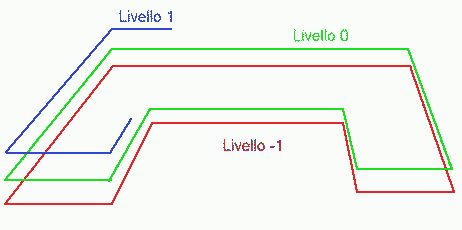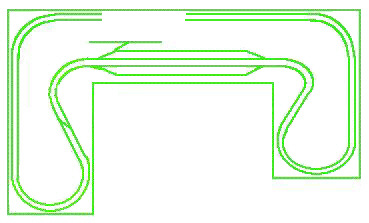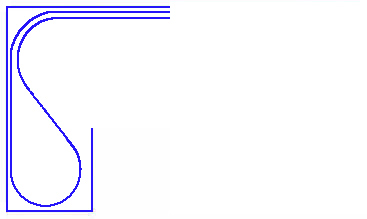

 
 











|
THE LAYOUT |
|
 |
|
Upwards you can see the three-dimensional rappresentation of our layout. We began to think it in 1994, and since then we are working on it continually with the right rhythms of an hobby. The comprehensive area of every section to shape of U is of about ten square meters.
|
|
Superimposed on three levels about 80 meters of railway are running.
In the underground station, at the lower level, there are eight tracks that allow the hidden stop of seven trains;
|
 |
|
At the visible level, the station has four tracks; In the upper layer instead it is visible only a bridge in metal
structures.
|
 |
|
the path of tracks is designed allowing the movement of eight trains at once, whose collision is avoided by stoppage
sections.
Clicking on the link "La Pianta" you can open the interactive map on which you have access to some
images of buildings on the layout.
|
|
|
|




















































