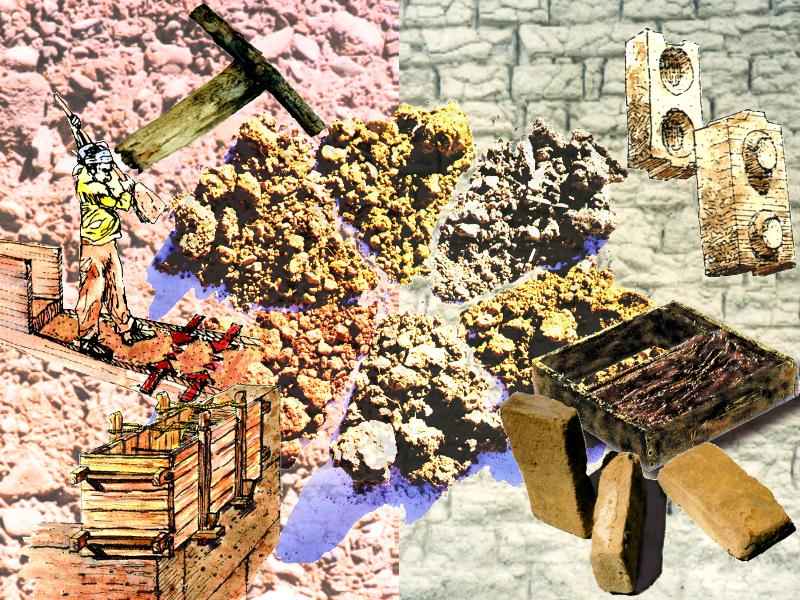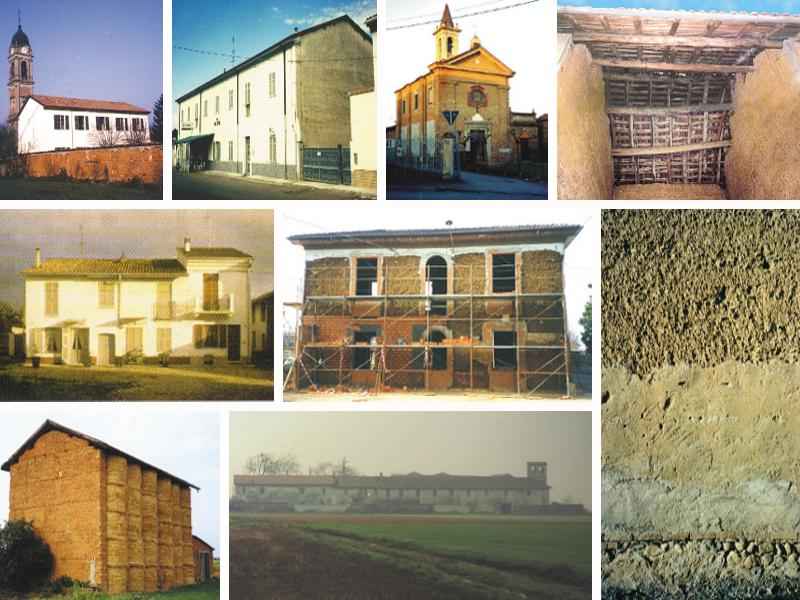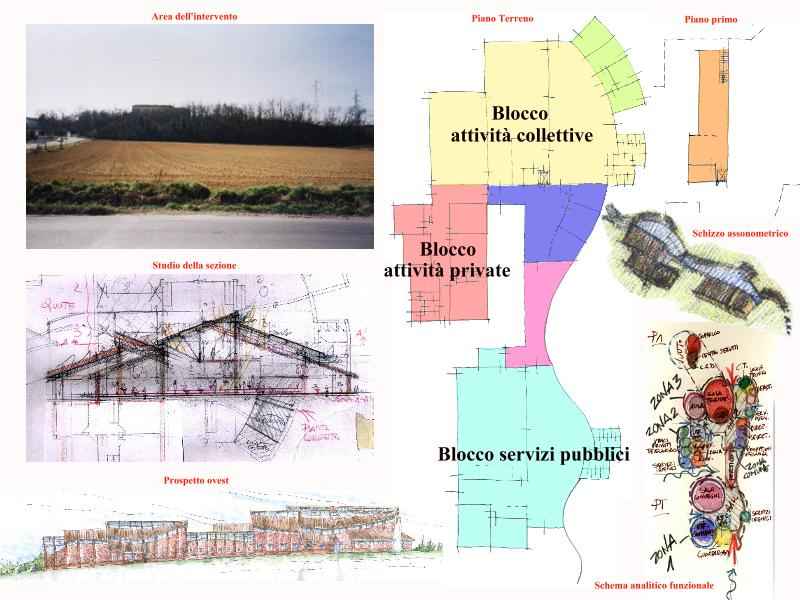FACULTY OF ARCHITECTURE
Castello del Valentino - Viale Mattioli 39, 10125 Torino - ITALY
Honors theses
|
FACULTY OF ARCHITECTURE Castello del Valentino - Viale Mattioli 39, 10125 Torino - ITALY Honors theses |
Planning and Building in raw earth. Traditional building techniques revisited
in the province of Alessandria. Building project for a telematic centre in Novi
Ligure
by Gian Luigi Prati
Tutor: Roberto Mattone
Our proposal developed from the necessity to concentrate on and study the typical building techniques of Fraschetta (a wide geographical zone in the province of Alessandria including various villages).
This province is very peculiar because a particular building technique, the manual processing of the clay, that is rammed earth and adobe, spread all over the area during the centuries and still characterise many constructions.
The extensive documentation, collected in this thesis, is articulated into two distinct sections.Thanks to a careful analysis of the local raw earth techniques, the first part provides a study of all the aspects linked with the correct preservation and recovery of the local building estates. Moreover, it presents some new technical possibilities eventually destined for new buildings. In particular, it is important to speculate on the use of raw earth in its structural phase. The bearing walls in rammed earth still characterise many constructions spread in a large part of our territory.
This first section consists of five chapters.
The first chapter is a general summary of the distinguishing features, the history, the processing techniques and the problem of the raw earth.
It would be an efficacious instrument for those who want to approach and study this unusual and unexplored building material for the first time.
The second chapter includes a physical, geographical and historical overview of the Fraschetta territory. In this way, it tries to explain some of the reasons why the local inhabitants started to employ the clavey soil in the realisation of their constructions.
The third chapter analyses the rammed earth and adobe techniques and the typical structural typologies of the Fraschetta buildings. In this case I focused on the single structural elements of a typical building and presented them by means of a chart and video support also consisting of more than 500 pictures (colour photos and watercolour drawings) of the buildings.
The fourth chapter examines the problems concerning the environmental upheaval of the Fraschetta building constructions. It especially reflects on the actual widespread restoration techniques and the consequences deriving from inadequate restoration works carried out on typical buildings. Moreover, in this chapter I also included an overview of the relevant bye-laws issued in other Italian regions, that could also be adopted in Piedmont where similar regulations for the protection of typical building estates do not yet exist.
The fifth chapter provides a description of possible and suitable restoration techniques based on the utilisation of the clavey soil, that is a cheap, ecologycal and recycable material. This chapter connects the first part with the second section of this thesis.
Infact, the second section provides a study and submits a design for a new building based on the utilisation of raw earth techniques. It deals with the realisation of a building destined for public and telematic services that should be constructed in an area on the outskirts of Novi Ligure (a small town in the provincia di Alessandria) that, until fifteen years ago, was characterised by the presence of several mills.
This building, divided in three blocks, should host:
One final curiosity: this thesis was presented as a videotape and the soundtrack was composed and orchestrated by the author.
What is a Telematic Centre?
A Telematic centre is a common access facility at the service of the community providing any individual (with no distinction of race, class and gender) with the opportunity to access good telematic services. Facilities are offered in an ideal environment where one has an opportunity to meet other people for professional or cultural reasons or in order to socialise in a relaxed way.
Specifically, Telematic centers can be looked at from different points of view (technological, functional, architectural, urban planning, ...) and can be seen as:
– centres at the service of the community;
– common access facilities, where admission is free of charge. They technologically represent the state-of-the-art and provide their visitors with training sessions and technical assistance. Visitors usually have an agreement with companies, schools, professional or craft association, etc, allowing them to enjoy a number of facilities;
– specimens of "useful buildings." They can be situated in historical centres or in some parts of the suburban fabric of the city and their value is increased thanks to urban improvement programmes or projects to reconvert infra-structural areas. Or, they can be new structures potentially helping social aggregation;
– places representing new "urban polarities" and drawing social flows. They contribute to recuperate the semantic value of the square and to develop social and professional relations. On the basis of such development, it is subsequently possible to modify the typology and the quality of the urban settlements and the services required by these new polarities.

Building typologies that can be compared with each other: the rammed earth (left) and the adobe (right). The rammed earth was obtained by pressing the clayey soil in a wooden mould with a particular beating instrument. Furthermore, the buildings were toothed with some crowns in locust-tree wood. On the contrary, the green bricks were realised with a list of wood, by means of sifting soil; when they were dry, they were finally employed. Fluid ground was used like a cementing substance.
The theme of the adobe was provided by Professor Roberto Mattone who patented a stabilised block. This block was obtained thanks to a hand press.

In Fraschetta, most of the buildings are constructed with rammed earth, (it does not matter what their purpose is). Detail of the roofing, the building in rammed earth and the ancient foundations realised with big cobbles.
Unfortunately, the actual methodologies adopted for the restoration of these buildings tend to pervert the building fabric of the rammed earth, ruining it with a burnt brick revetment.
Thus, only if we make the public opinion aware of the importance of our cultural heritage, we will be able to introduce the adequate methodologies required for a correct and efficacious restoration of these buildings.

Extract of the site plan
For further information:
Gian Luigi Prati
Adress: Strada Comunale, 70 –
15040 Mandrogne (Alessandria)
phone: +39.131/579811;
+39.335.6718289
E-Mail: glprati@tin.it ;
fraschetta@tin.it (The "Fraschetta"
Municipality District of Alessandria Town)
URL: http://digilander.libero.it/glprati/