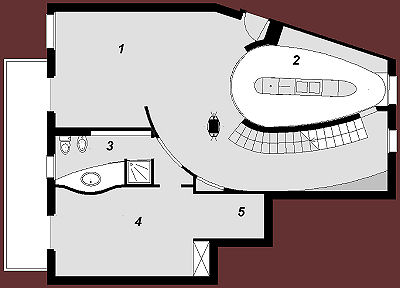 |
|||||||||||
|
|
|
|
|
The rearrangement of the inside spaces aims to read more clearly the living functions, along with the necessity of making use of the attic space. The client, being fond of cooking, wanted spaces especially thought for this function. Therefore, the project is built around the kitchen, characterized by an egg shape, the heart of the geometric composition and set out on the axis of the dining area. The flat is completed with the double bedroom, furnished with the wardrobe, and the bathroom. The choice of the materials is deliberately limited ( only wood and stainless steel), as well as the chromatic scale (palette) (beige shades) to which furniture and lighting elements were conformed to, all design made following an extreme simple style and with the aim to “disappear” to leave space to architectural elements. |
