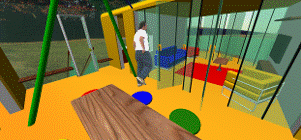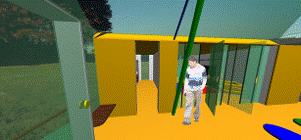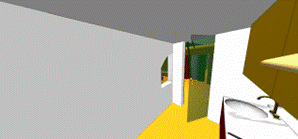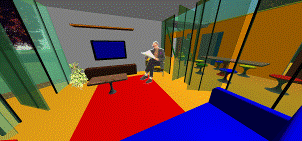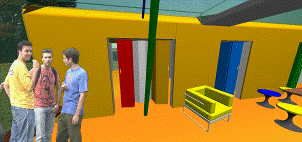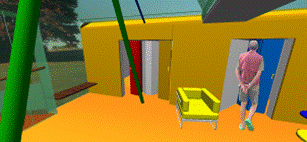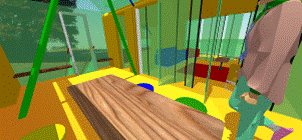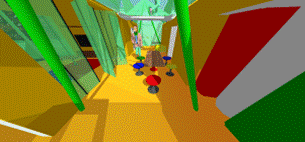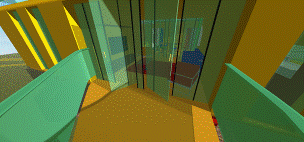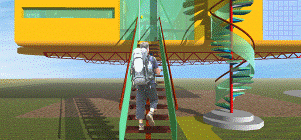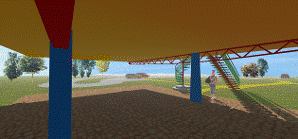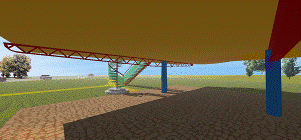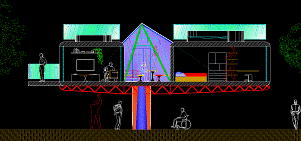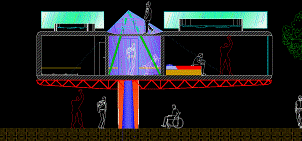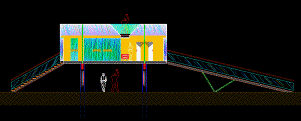HOME
FOR 5 TO 8 PEOPLE
These images regard the design of a home for 5 to 8
people, whose lodging would be in the form of 5 individual or double
rooms and a few common services and areas, for each
inhabitant to share with their neighbors from the adjacent rooms. The
whole home is raised about 9 and a half feet off the
ground.
The rooms are aligned on the southern side of the
building, are all facing the same direction, by way of a whole glass wall,
and are provided with a single or a bunk bed, a desk,
a closet and a few shelves. The inhabitants are invited to avail themsel-
ves of the common services for any other needs.
One exits the room into a collective salon,
transversal with respect to the building, and covered by a high, entirely
transparent
skylight, which one might screen by use of rolling
canvases. This place is also meant as a great foyer hall, since it lines up the
entrances toward the outside, set in entirely glass
windows. In the warm season, these glass windows are supposed to be re-
movable (and perhaps also the upper skylight) in order
to turn the salon into a sort of 'deck', a big open landing. It is furnish-
ed with an ample table with stools, available for
meals and whatever activities, and two armchairs.
On the northern side of the building, instead, are
located a few common services, such as a kitchen, a living-room and the ba-
throoms. The kitchen is intended for cooking only, in
order for any meals to take place at the table in the salon. Inside the li-
ving-room are arranged a couch, two armchairs and a
wall equipped to be the electronic center of the home, with a wide mo-
nitor connected to a computer that also works as a
television. The room is partitioned entirely in glass towards the salon inside,
and towards the balcony outside. The bathrooms are
divided into two sections: one with sinks and sanitary fittings, the other
one meant as a shower-room.
Two pairs of tilted piers are located in the central
salon, props that are part of the supporting skeleton of the building. They
hold two steel cables on each side which carry the big
grid beans, in red color and visible from the ground-floor, that are the
major support of the building floor. Everything rests on
two pillars, well visible underneath the building, which unload the wei-
ght onto the ground, and through which are channelized
all the pipes, ducts and cables that leave or arrive at the building.
There are two entrances toward the outside, on the eastern
and western sides of the salon, and they are both descending, the
home being upraised from the ground. On the eastern
side one arrives at ground level by use of a ramp, whereas on the west-
ern side through a staircase. The space underneath the
building is entirely open and available for various purposes.
Photovoltaic and solar panels are embedded in the
lateral external walls, which pursue the purpose of supplying the home with
the whole necessary quantity of electric energy and
heating. They are exposed on the eastern and western sides of the building.
Two pools are placed on the roof for collecting rain
water, which should be used for the drains of the sanitary fittings, and
perhaps also for other uses, providing a purification
passage first, under the pressure due to gravity precipitation.
The roof is moreover an inhabitable garden, when the
weather permits it, completely in the open air. Along its edges run para-
pets all made from glass, as in the balcony of the
lower living-room. One reaches the roof by means of a spiral staircase that
starts from the ground and serves only this purpose.
In close vicinity of the home is a parking place for vehicules.
A ROOM SEEN FROM
ITS GLASS SCREEN
THE EXIT IS IN THE BACKGROUND, THE
DESK IS VIEW FROM THE
SOUTHERN OUTLOOK
IN
FRONT
VIEW FROM THE
CLOSET TOWARD THE WINDOW FROM THE
INDIVIDUAL ROOM ONE EXITS TO THE AT
THE ENDS OF THE SALON ARE LOCATED THE
‘SALON’, AND TO THE COMMON ROOMS TWO EXITS OF THE
BUILDING
UP FRONT: BEDROOMS
TO THE LEFT, BATHRO- ON THE
OTHER SIDE: LIVING-ROOM TO THE LEFT THE COMMON TABLE IN FRONT, KITCHEN BY THE
OMS TO THE RIGHT,
TILTED PIERS IN THE MIDDLE
GLASS EXIT, LIVING-ROOM BESIDE IT
THE EXIT TO THE
LEFT, KITCHEN AND LIVING-
VIEW FROM SITTING AT THE TABLE: BEYOND THE IN THE KITCHEN, LOOKING OUT TO THE
SALON
ROOM IN FRONT
LIVING-ROOM GLASS ONE CAN SEE THE BALCONY AND WINDOW CONNECTING TO THE LIVING-ROOM
THE LIVING-ROOM,
SEEN FROM THE COUCH THE
WALL EQUIPPED WITH ELECTRONIC DEVICES
BEYOND THE GLASS YOU CAN SEE THE
SALON
VIEW OF THE
ENTRANCES OF A FEW ROOMS,
FROM IN FRONT OF THE TOILETTES , THE TILTED
FROM THE
SALON PIERS
AND AN EXIT TO THE LEFT
HERE ARE A FEW
VIEWS WITH MORE EVIDENT NA-
TURAL LIGHTING, TO
GIVE AN IDEA OF THE ENVI-
RONMENT
VIEW
FROM BALCONY TOWARD LIVING-ROOM
OUTDOOR VIEW, AT HE
END OF THE RAMP
VIEW FROM BESIDE THE RAMP, ON THE EASTERN FROM THE SOUTH, ONE CAN SEE HOW THE
GROU-
SIDE OF THE BUILDING ND-FLOOR IS OPEN AND
CROSSABLE
THE OUTLOOK OF THE
ROOMS AGAIN HERE ARE THE ENTRANCE STAIRWAY AND THE PHOTOVOLTAIC AND SOLAR PANELS ARE
EM-
SPIRAL STAIRCASE
LEADING TO THE ROOF
BEDDED IN THE SIDE WALLS
THE LIVING-ROOM
BALCONY LOOKS ON TO THE THE
COMMON ROOMS ARE FACING THIS DIREC-
THE STAIRWAY UP CLOSE, ONE OF THE TWO EN-
NORTHERN SIDE TION
TRANCES OF THE HOME
TO THE RIGHT IS
THE SPIRAL STAIRCASE LEADING THE
SPACE UNDER THE BUILDING, WITH THE
TWO VIEW FROM UNDER THE BUILDING,
WITH THE EN-
TO THE ROOF, THE GROUND-FLOOR
IS UP AHEAD PILLARS AND BIG GRID
BEANS
TRANCE STAIRWAY AND SPIRAL STAIRCASE TO
THE RIGHT
FROM UNDER THE BUILDING
ON THE GARDEN ROOF ONE TREADS ON SOIL ONE OF THE TWO POOLS FOR
COLLECTING RAIN
WATER,
GLASS PARAPETS ALL AROUND
THE WALKWAY
CROSSING OVER THE SALON VIEW
FROM ABOVE, FROM THE SOUTH VIEW FROM THE
NORTH
BETWEEN THE TWO
PARTS OF THE SKYLIGHT
PLAN OF THE
UPRAISED FLOOR OF THE HOME PLAN OF
THE ROOF SECTIONAL VIEW OF THE
INTERIOR
SECTION ALONG THE
WALKWAY ON THE ROOF CROSS
SCTIONAL VIEW, ALONG THE SALON








