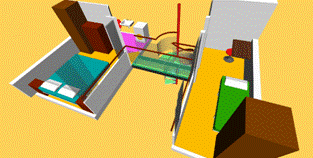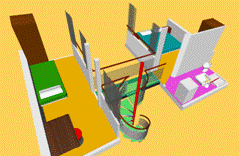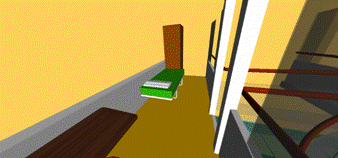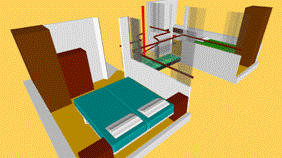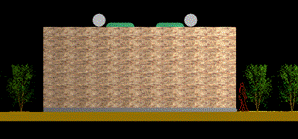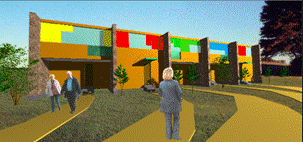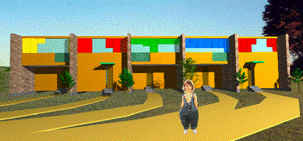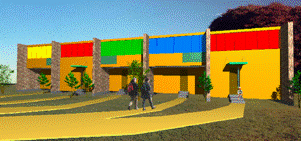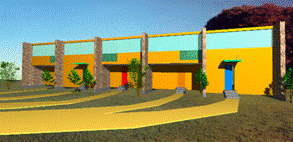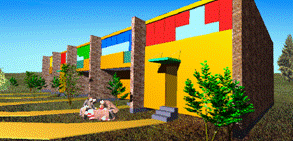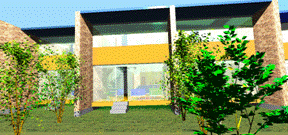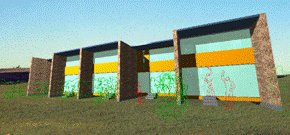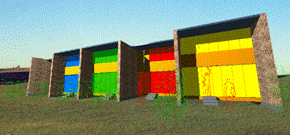5 ONE-FAMILY HOMES
Design of a row of houses
In the winter of 2006 I drafted the drawings of a few
homes, in the form of 5 one-family houses arranged one next to the other,
for a total number of 18 inhabitants:
The homes are laid out on two levels: a ground floor
which consists of the living-room, the kitchen and the bathroom (in the
houses for 4 people), and a first floor that
accommodates the bed-rooms (and the bathroom in the houses for 3 people).
Every home has one side on which rests the entrance,
beside the kitchen, and an opposite side that looks onto a garden, to which
are turned most of the openings. The living-room area,
with a couch, a few armchairs, and a little table, is set facing the garden
through a glass window of full height.
A spiral staircase leads to the upper floor, which is
composed of two distinct parts, each facing either the way of the entrance or
of the garden, and connected together by an aerial
glassy walkway, which is reached by the spiral staircase.
The two sections of the floor above hold the single
and double bed-rooms, and, in the case of the home for 3 people, also the
bathroom. The aerial walkway soars over the central
part of the dining area of the ground floor, and is located underneath two
openings in the roof which let light and air from
above into the double-height space.
Personally, I believe that such a walkway is the most
particular element of the whole composition, and by all means the most al-
luring and appealing one to me, with its ride
overhanging between one side and the other of the house, and bathed in the
natural
light flowing in from above.
The entrance of the house, the glass door that leads
to the garden, the aerial walkway and the doors of the bedrooms on the
up-
per floor are all aligned in one direction which runs
through the home in a longitudinal sense.
From a constructive point of view the dwellings are
mainly traced and subdivided by straight walls of stone, equal and parallel,
laid one next to the other, which jut outward both on
the side of the entrances and on that of the gardens.
Another fact that gives me an emotion is the presence
of stone walls (stone from
ample surfaces of glass. It has always been one of the
characteristics of the waterfall house by Frank L. Wright that fascinated
me the most.
Recently I noticed a few similarities, in the layout
of the spaces, with the "Row House" at Sumiyoshi,
nothing else, that is, as far as concerns the upper
floor consisting of two different parts connected by a suspended walkway.
His house, as for everything else, is much more
courageous, remarkable and revolutionary, because the double-height space
therefore obtained is neither indoor nor sheltered in
any way. When it rains, the water pours in there also, and one therefore needs
to get outside in order to go to the bathroom, for
instance, from a room on the other side of the house.
Despite a hesitation about this characteristic, which
however I would also be curious to try out in order to test the sensations it
might bring, I admire that work for the courage of the
experimentation, and the audacity of the invention.
THE HOME FOR 4 PEOPLE:
View from the kitchen toward the living-room
and
From the double-height area of the living-room
the glass wall looking on to the
garden
toward the kitchen and the entrance
View of the ground-floor from the glass
wall
From the other side of the glass wall, toward the
spiral
staircase, the bathroom and the walkway of
the first floor
From the double bedroom on the first floor,
toward
Beyond the suspended walkway, the single room
the suspended walkway and one of the two
single
looking
on to the garden
rooms. Below, the living-room.
On the overhanging walkway, at the arrival of
the
Beyond the single room, view onto the
garden From
the single room, view toward
spiral staircase, looking toward the single room
on
the
other side, with double bed and
the garden
side
the
other single room, in the abstract,
in order to simplify the views
The rooms (double and single) on The
double room, seen from outside The other one of the two
single From behind
the spiral staircase, in
the entrance side, seen from above the exterior
wall
rooms, next to the double
room the abstract from
the side walls, the
and in the abstract, for
clarity
ground floor and the roof
Plan of the
ground-floor
Plan
of the first floor
Longitudinal section view of the interior, the
gar-
Section view of the other side
den on the right, the entrance on the left
Transversal
section
Transversal
section view
view, toward the
garden
of the other side, toward
the
entrance
THE HOME FOR 3 PEOPLE:
The ground-floor is very similar,
except
Abstract view of the upper floor, with
double
View of
the other side, behind the
the bathroom, which is on the 1st
floor.
room and bathroom on one side (toward
the
spiral staircase
garden), and single room on the other side (of
the entrance)
View of the single bed-room, which looks on to
the
The other side, beyond the walkway, with
entrance side, to the
east
double bed-room and bathroom
Plan of the ground
floor
Plan of the upper
floor
Longitudinal section view
Section view toward the other
side
Transversal
section view,
to-
Transv. section view toward the
ward the
garden
entrance
THE
5 HOMES IN A ROW (3 FOR 4 PEOPLE AND 2 FOR 3):
Plan of the 5 houses, ground
floor
Plan of the upper
floor
3D iso view, the entrance side
3D iso
view, the gardens’
side
The side wall of stones, at one end of the row
2D view of the 5 homes, on the entrance
side
2D view on the side of the gardens
View from in front, on the entrance
side
The parts in color are the window sun screens, The
screens are all lowered in this image
made of
synthetic material on a roll
In this one, from the same point of view,
they View from one end of the
row
View of the gardens, from a house at one
end
are all withdrawn
A few homes seen from their
gardens
Point of view with screens rolled up, the
The same point of view, the windows are
windows
are all cleared
closed
Other views of the gardens




















