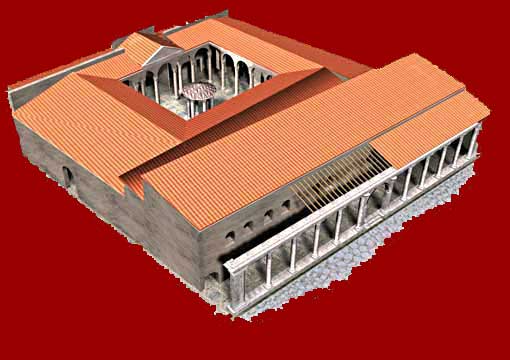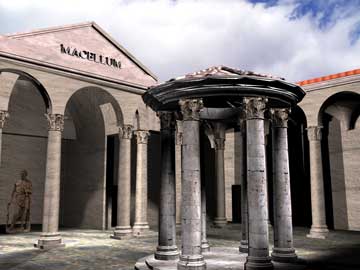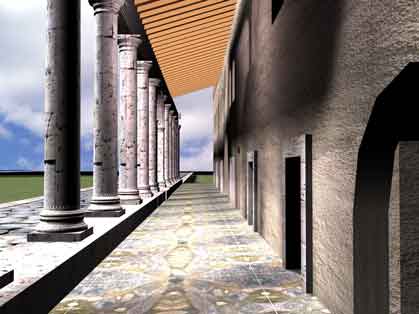Il Macellum
era l'emporio alimentare della città dove affluivano merci
locali e d'importazione, attraverso il vicino porto. La sua presenza
a Minturnae è desunta da una iscrizione, databile al II sec.
d.C. che riferisce della donazione di una stadera e di relativi
pesi alla colonia, da parte di un certo Ermete. L'ipotesi ricostruttiva
del Macellum trae origine dall'indagine e dai rilievi effettuati
sui resti della struttura esistente nonché dallo studio di
macella con analoghe caratteristiche (Pozzuoli e Pompei). La costruzione,
risalente all'età adrianea con successivi interventi di epoca
antonina, si innesta su un precedente impianto urbano conservandone
solo il fronte sulla via Appia, con il monumentale colonnato e l'annesso
porticato.
The
Macellum was the Emporium of the city ,where local and imported
goods poured into the nearby port. The presence of this Macellum
in Minturnae is deduced from an inscription, dated II century A.D.,
which refers to a donation of a pair of scales and relative weights
to this colony by a certain Hermes .The hypotheses on which the
Macellum of Minturnae was reconstructed takes origin from the research
and from surveys carried out on the existing structure and also
from the study of other Macella with the same characteristics, with
particular reference to those of Pozzuoli and Pompei.The building
dates back to the Hadrian age with subsequent intervention during
the Antonian era. It is constructed on a previous urban installation,
preserving only the façade on the Via Appia with its monumental
colonnade and the neighbouring arcade. From the arcade you can access
the main hall situated North on Via Appia. On the sides of this
arcade a double line of “ tabernae “ with a wall in common was built.
Five of these tabernae faced inwards and six faced outwards. These
latter are developed on two levels as shown by the two symmetrical
staircases on either sides of the main entrance.The rest of the
structure is only on one level, taking into consideration the normal
thickness of the wall. The main hall joins in axis with the“tholos“,
situated in the middle of the four arcades and the “sacellum “,
situated on the south side, conforming to a consolidated compositive
roman rule. Two minor halls are situated perpendicularly on the
east and on west of the building.The central courtyard is surrounded
by four arcades of more or less square shape, with18 marble shaft
columns and corinthian-asiatic capital, surmounted by roundhead
arches.




