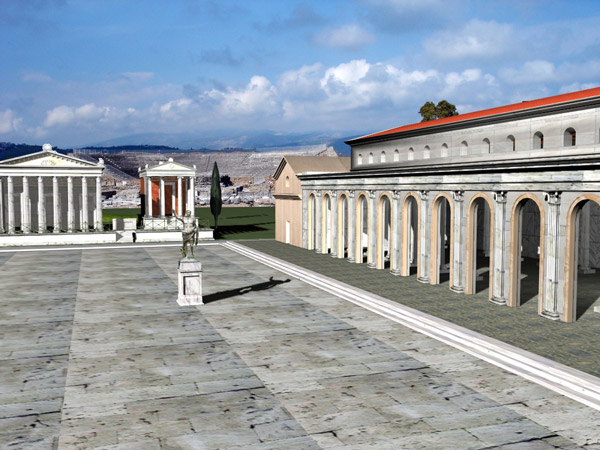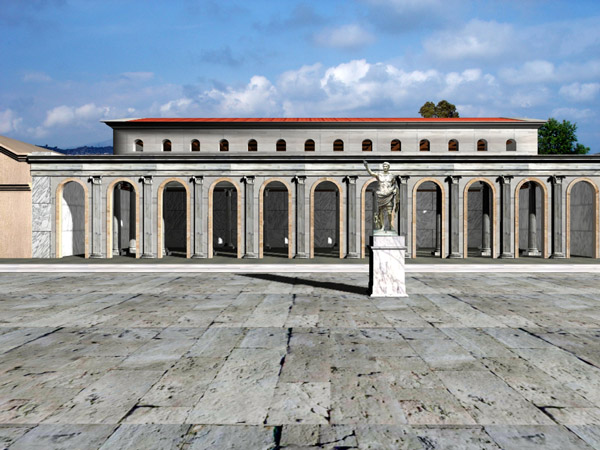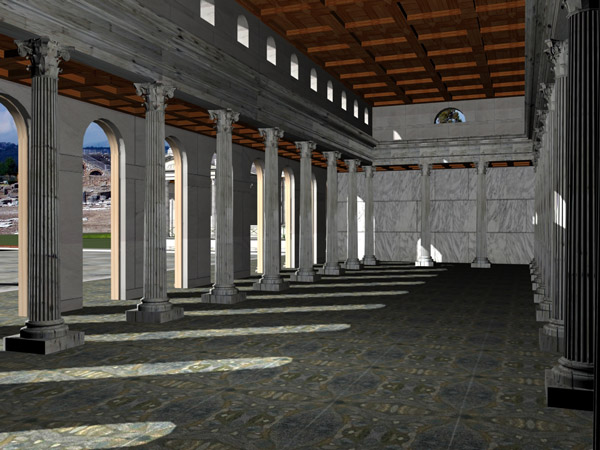Sul lato sud della via Appia,
di fronte al Foro Repubblicano, si apre il Foro di età imperiale,
una grande piazza lastricata in pietra di Coreno, realizzato nell’ambito
della ristrutturazione urbanistica di Minturnae operata da Augusto.
Sul lato est della piazza si collocavano gli edifici più
rappresentativi della vita pubblica della colonia: la Curia e la
Basilica.
La Basilica, pervenuta nelle forme di età adrianea, è
un edificio a pianta rettangolare scandita lungo il perimetro della
navata centrale da una serie di basi di colonne. Dal diametro di
base delle colonne e dalle loro modanature si desume un colonnato
corinzio alto circa otto metri compreso il capitello. La navata
centrale (spatium medium), di m.49x12, era provvista di attico che
ne rialzava l’altezza rispetto al colonnato. La copertura era presumibilmente
a doppio spiovente con struttura in legno a capriate. Intorno a
questo ambiente, delimitato dal colonnato, vi era un deambulatorio
(porticus) largo circa m.3,30 ed alto quanto le colonne. Esso era
chiuso da un muro ad est sul lato lungo opposto al Foro ed a sud,
mentre a nord era delimitato dal muro della Curia. Il lato principale
sul Foro era scandito da arcate su pilastri in corrispondenza del
colonnato interno. Al fondo dell’asse longitudinale della Basilica,
a sud, era il tribunal, eretto su un podio privo di scalinata frontale
che accentuava l’isolamento gerarchico dei magistrati chiamati a
sedervi, realizzato dalla illustre famiglia dei Burbuleii insieme
ad una statua dedicata alla Vittoria Augusta.
On
the southern side of Appia road and opposite the Republican forum
there is the Imperial forum. It is a big square paved in Coreno
stone. It was carried out on the occasion of the town reconstruction
of Minturnae made by Augustus. On the eastern side of the square
there were the most representative buildings of the public life
of the settlement: the Curia and the Basilica.
The Basilica was built in Hadrian’s age and is a rectangular plan
building. The nave is regularly marked by a series of bases of columns.
Analysing the diameter of the bases of the columns and their molding
we can infer a Corinthian arcade which was 8 m heigh including the
capitals.
The nave (spatium medium) was 49 x 12 m and was provided with an
attic which raised its height as to the columnade. Probably there
was a double sloping roof with a wooden truss structure.
Around this area there was an ambulatory (porticus) which was delimited
by an arcade. It was almost 3,30m large and as tall as the columns.
It was enclosed by a wall on the southern side and on the long eastern
side, opposite the Forum. On the northern side it was delimited
by the wall of the Curia. The main side on the Forum was regularly
marked by arches on pillars which corresponded to the inner arcade.
On the south, at the end of the longitudinal axis of the Basilica,
there was the Court (tribunal) which was raised on a podium without
front stairs. This fact stressed the hierarchic isolation of the
magistrates who were charged with sitting there. It was built by
the Burbuleii distinguished family together with a statue dedicated
to Augustan Victory.




